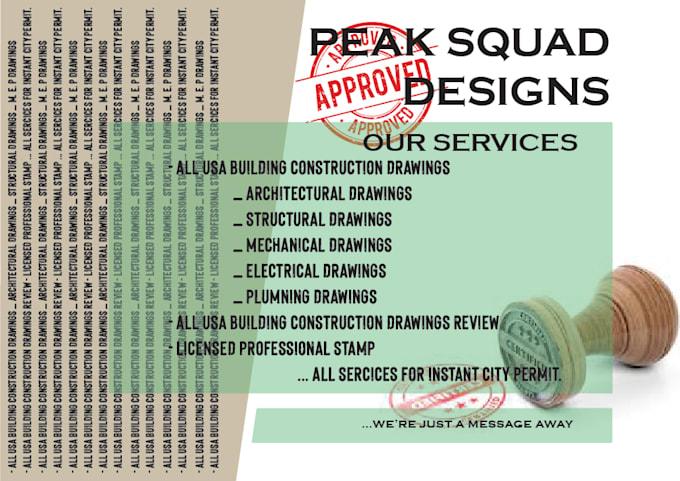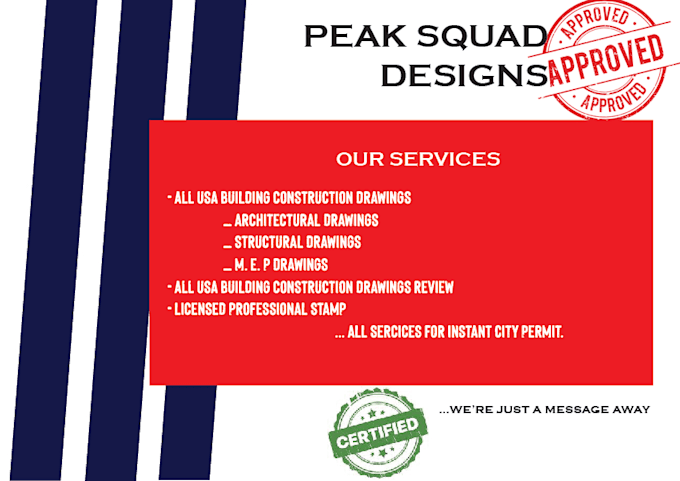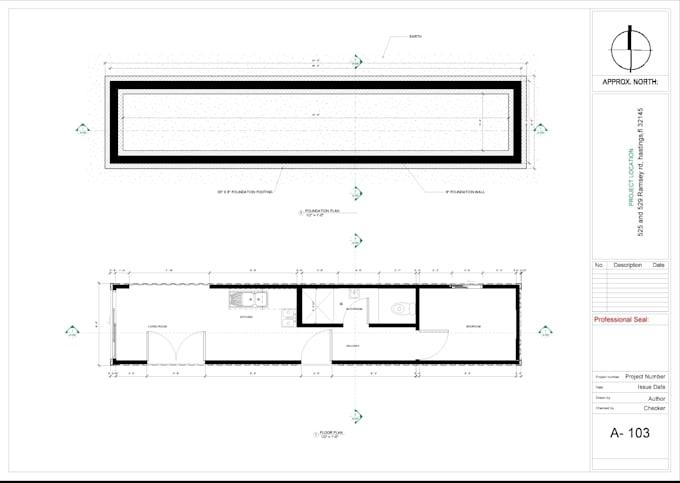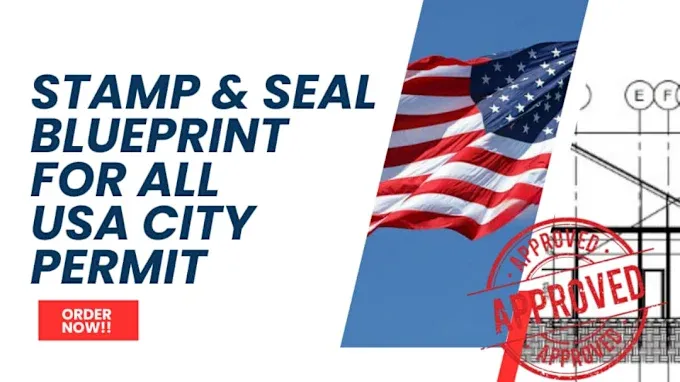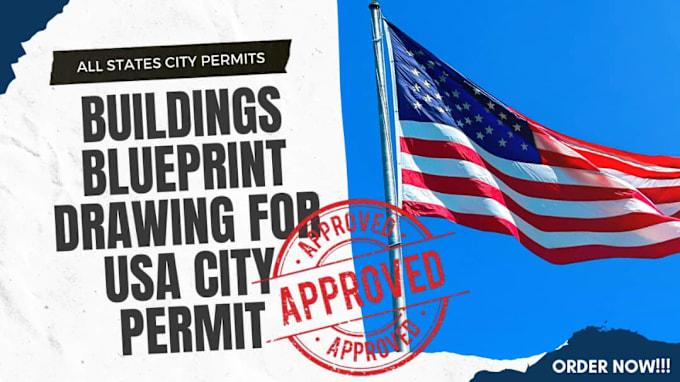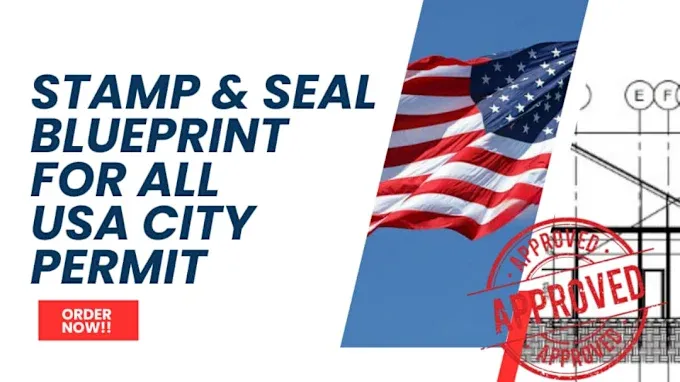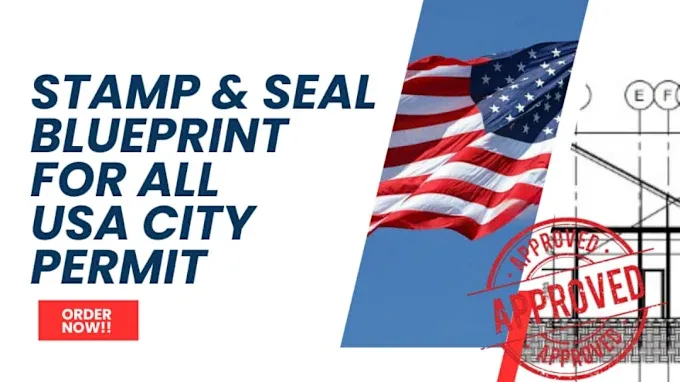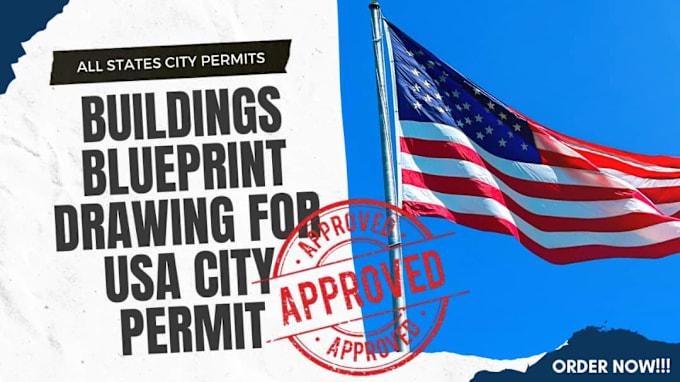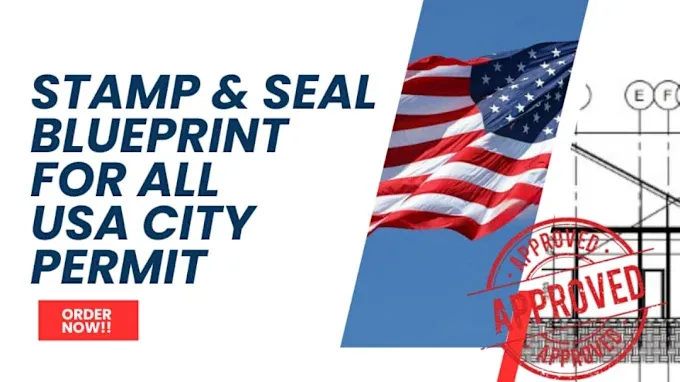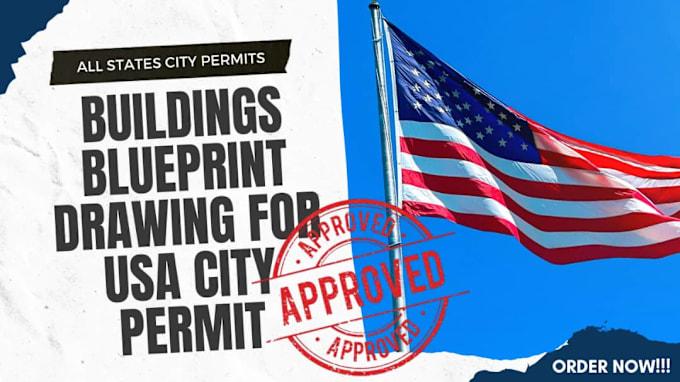Are you looking for high-quality, professional drawings for your construction project? Look no further! I specialize in creating stamped drawings for:
Services Offered:
- Pergola Drawings
- Deck Drawings
- Lanai Enclosure Drawings
- Garage Drawings
With extensive experience in architectural drafting, I provide plans that meet local building codes and regulations. Here's what you can expect when you order my gig:
Why Choose My Services?
- Customized drawings tailored to your specific needs
- Compliance with local regulations for your city
- Quick turnaround time
- Stamp included for legal verification
Each drawing will be meticulously crafted, ensuring that every detail is accurate and easy to interpret. My goal is to help you move forward with your construction project smoothly.
How It Works:
- Place your order and provide the necessary details about your project.
- I will create your stamped drawings with precision.
- Receive your professional drawings and start your construction confidently!
Don't hesitate to contact me if you have any questions or special requests. Let's make your dream project a reality!
Tagged : architect, autoCAD, engineer, Floorplan, permit
Visit Gig
Related Gigs

