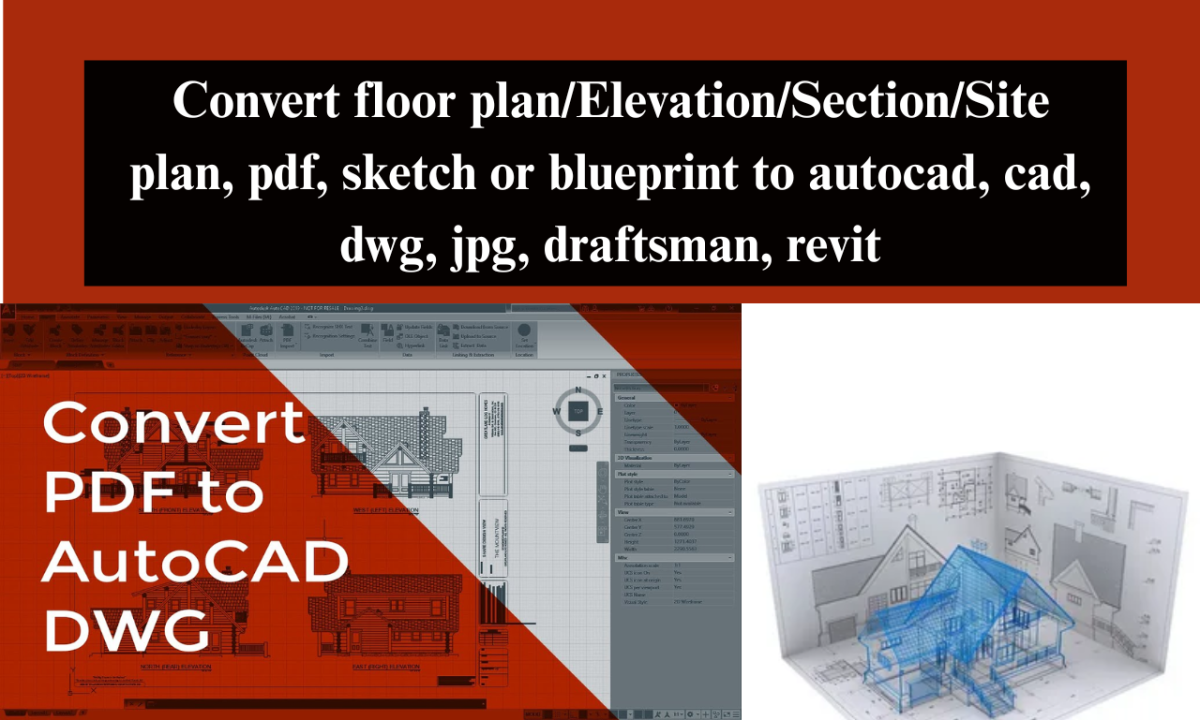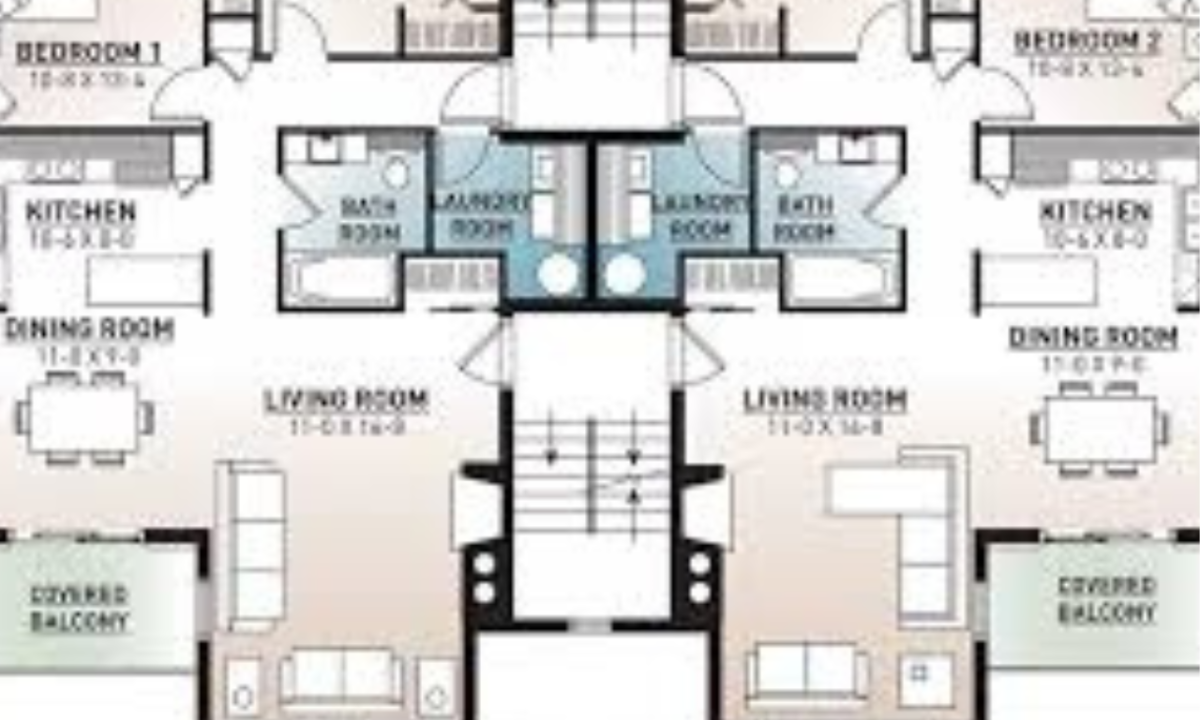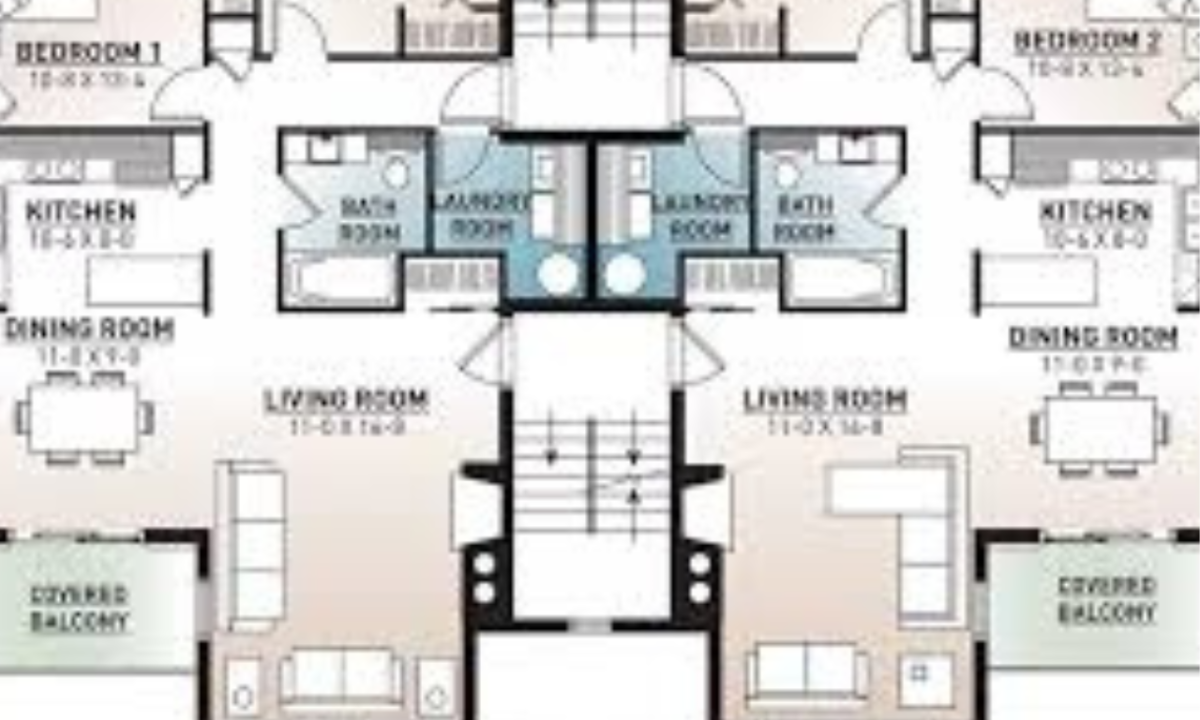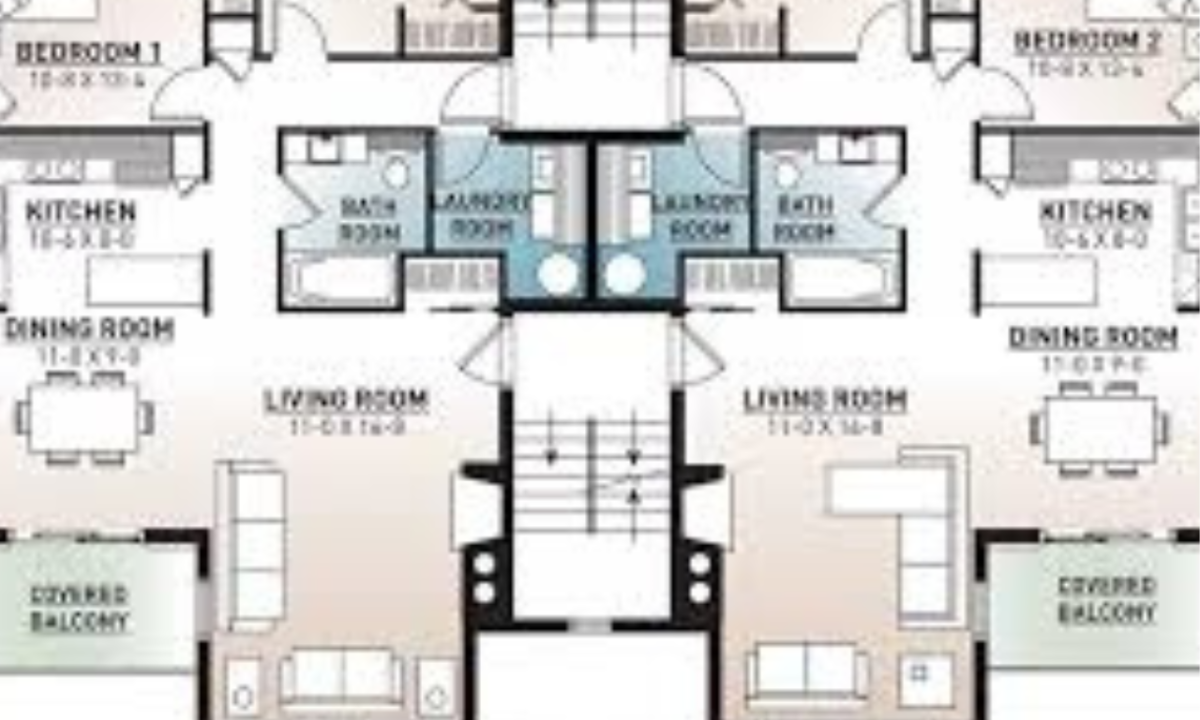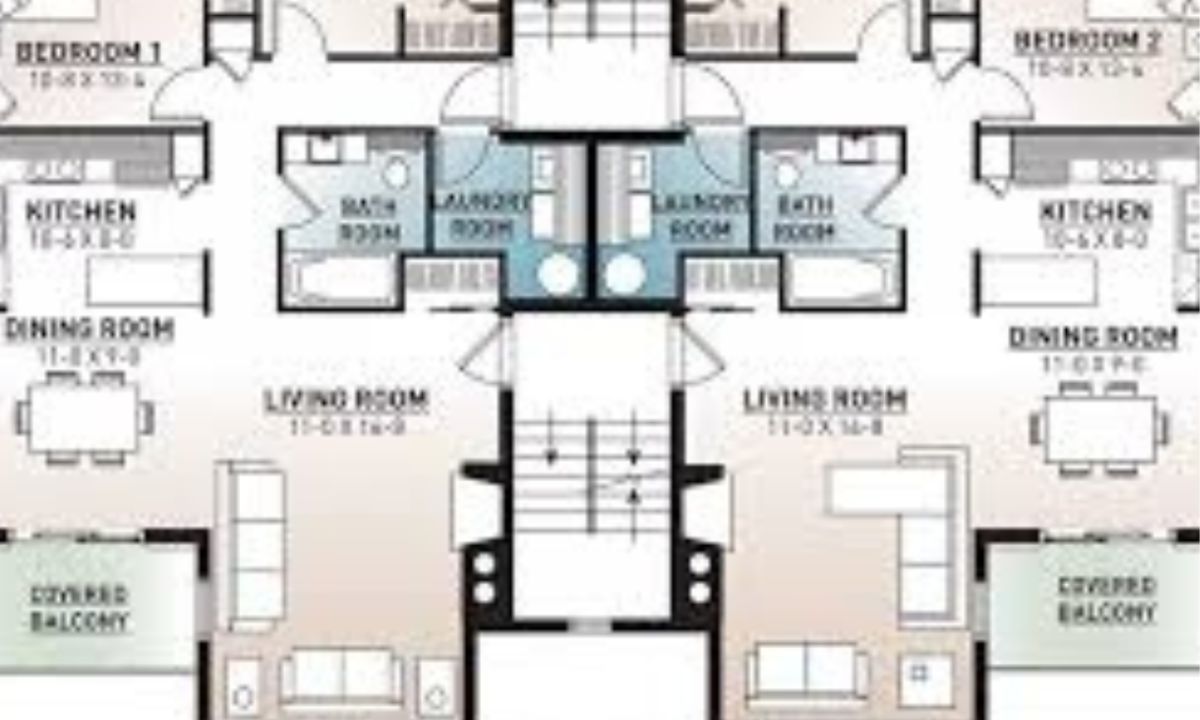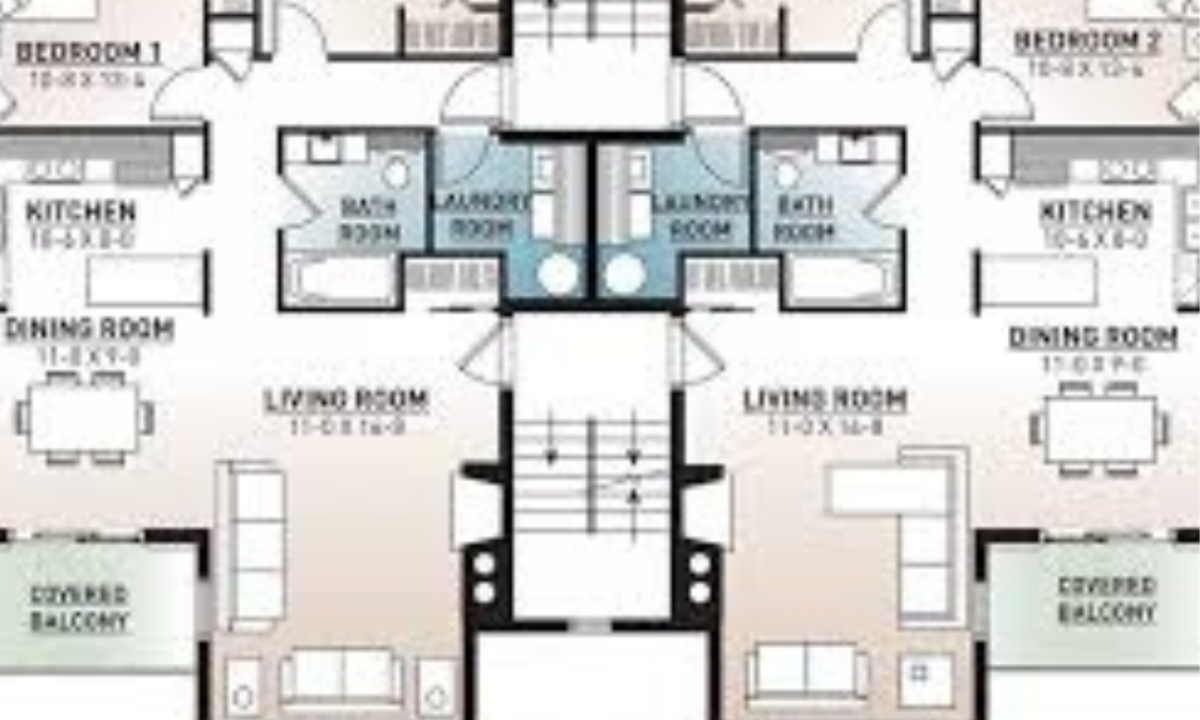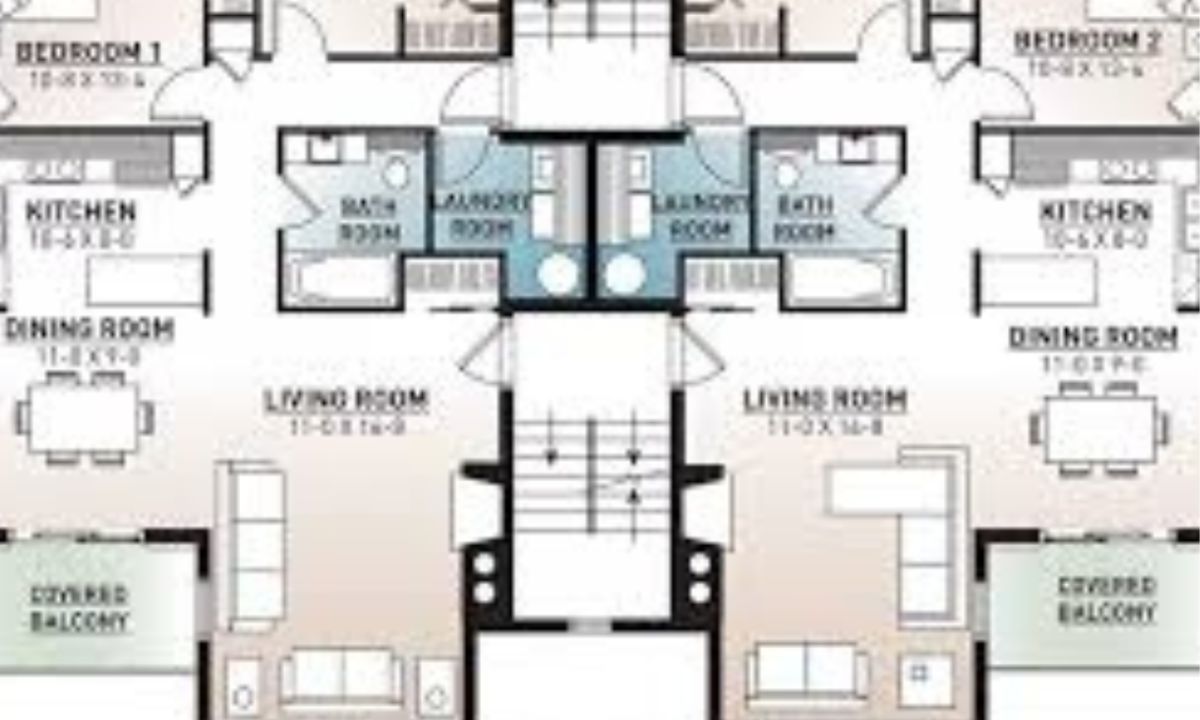I'm an experienced Architect who has been committed in making your Dreams into Reality.
I will draw 2D floor plans and house plans from your hand-drawn sketches, Images, site area dimensions, or any other communicable material working as your draftsman, and architect detailing per UK, US, Canadian and Australian standards..
I am a professional Draftsman and architect for house plans and 2d floor plans blueprints. I will provide services converting manual drawings, PDFs, and hand-drawn sketches to blueprints.
MY SERVICES:
- Site plan.
- Elevations.
- Draw sections.
- Foundation plan.
- 2D/3D Floor plans
- Electrical Drawings.
- Plumbing Drawings.
- Mechanical floor plans.
- I colored the floor plan.
- AutoCAD, Revit Drafting.
- Create high-quality 3D floor plan.
- Room Area, Doors, and Windows Schedule.
- Make modifications to any existing floor plan.
- Residential, Commercials, or Educational projects.
WHY YOU CHOOSE ME?
- Fast Delivery.
- 100% Customer Satisfaction.
- Experienced Architectural Draftsman.
- Post Delivery Customer Care Services.
- Smart Solutions to Your Architectural Problems.
Tagged : 2d floor plan, autocad architect, draftsman, house plan
Visit Gig
Related Gigs

