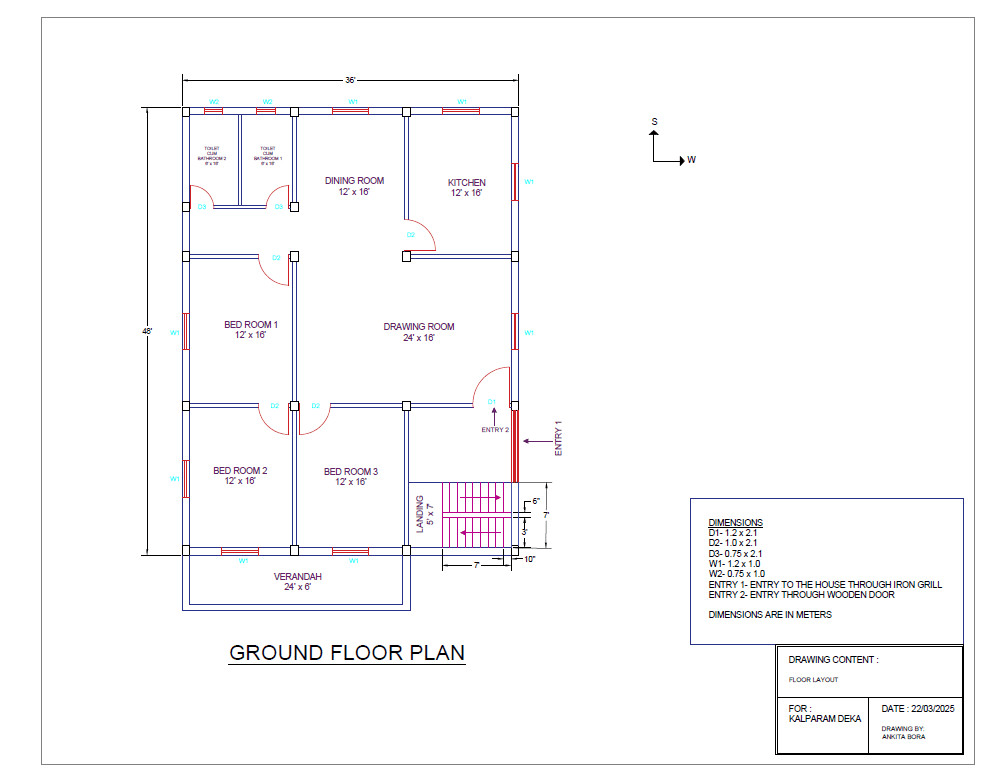About this gig
Hello!!!
I am professional draftsman AutoCAD 2d, 3d, 3d Modeling, PDF to DWG & SolidWorks Expert, I have over 16 years of experience in creating detailed blueprints, elevations, and floor plans for all types of buildings.
Do you have an idea, old plans, or sketches and want to transform it into a professional plan? I can do it for you.
Service includes:
- Fast delivery in 1-3 hours
- Floor Plans
- Site plans
- Sections
- Elevations
- PDF TO AUTOCAD 2d drawing.
- 3D Modeling
- 3D Rendering
- Autodesk 3ds Max
- Converting old drawings/hand-drawn floor plans into AUTOCAD.
Why Choose Me:
- Client satisfaction is my first priority.
- Fast Response
- Great quality work.
- Good communication skills and patience
Provide Me:
- PDF files,
- Hand sketch,
- Images.
- Site plan,
- Scanning floor plan files etc.
If you're looking for a professional service and high-quality results, Im here to assist you.
Please Contact with me before ordering.
Thank You.
Tagged : 2d drawing, 3d modeling, autocad2d, autocad3d, autocadarchitecture, autocadart, autocadartist, autocaddrawing, Autocadt, pdftodwg, rendering, solidworks
Visit Gig
Related Gigs


