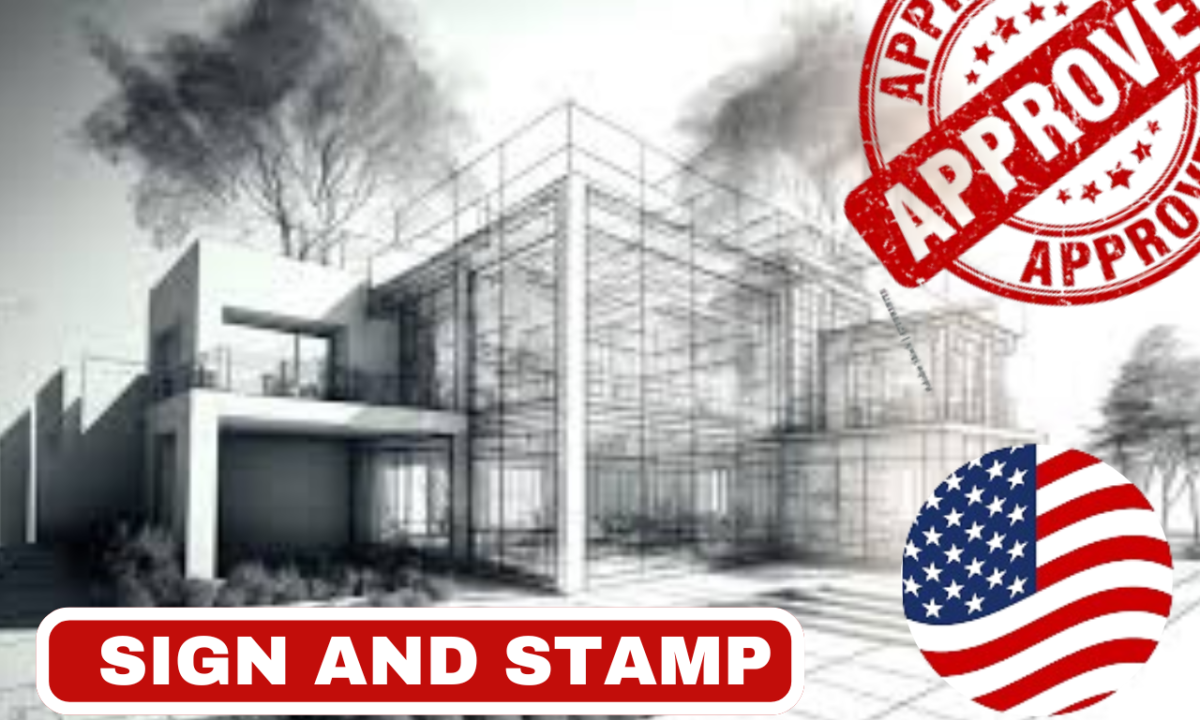Hello! I'm an certified architect and passionate interior designer with years of experience working on residential, interior, and commercial projects.
I specialize in AutoCAD and SketchUp, creating detailed 2D and 3D floor plans, and blueprints, and handling email fixes, all while ensuring compliance with city permits.
Modifying blueprints requires skill and a deep understanding of industry standards. My expertise guarantees high-quality results for your projects.
By choosing my services, you'll get:
- High-quality CAD designs tailored to your needs
- Fast turnaround and efficient communication
- Competitive pricing and flexible packages
- A professional and friendly approach
I offer:
- Email fixing
- Architectural stamps for permits
- 2D & 3D floor plans, site plans, elevations
- Construction and city permit drawings
- Garage additions/conversions, container homes
- Restaurant and office building permits
- Redrawing and designing blueprints in AutoCAD
Lets start your project together! ASAP.
Visit Gig