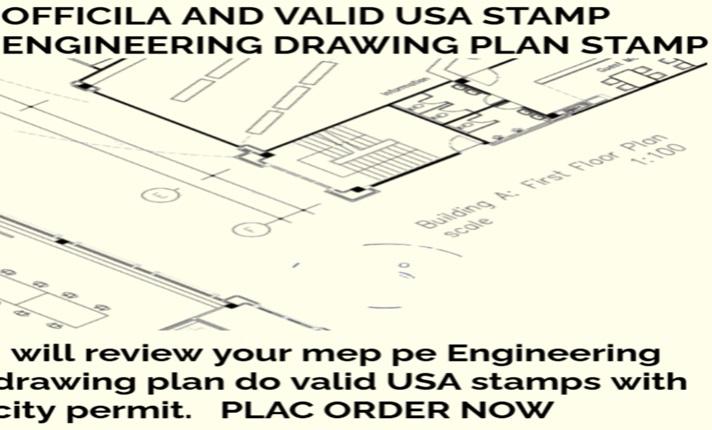GREETINGS
Get professional, ready-to-submit site and floor plans, along with detailed architectural sketches tailored for commercial projects. This package includes a licensed USA stamp to meet city permit requirements, ensuring a smooth approval process. Perfect for architects, builders, and developers who need precise, high-quality plans with all necessary compliance
I will Draw 2d Site plan or Floor Plans, Architectural Sketches for Commercial Use with USA Stamp for City Permit
Here's What You will Get
- Custom Site Plans and Floor Plans tailored to your projects needs
- Architectural Sketches that align with your commercial requirements
- Licensed USA Stamp for quick city permit approval
- Attention to detail and accuracy in every drawing
Why Choose My Services?
With my background in architecture and commercial planning, I understand what it takes to create plans that not only look professional but also comply with city standards. I am committed to delivering plans that are easy for city officials to review, which helps you get approval faster
PLACE ORDER NOW AND SUBMIT REQUIREMENTS
THANKS
Visit Gig