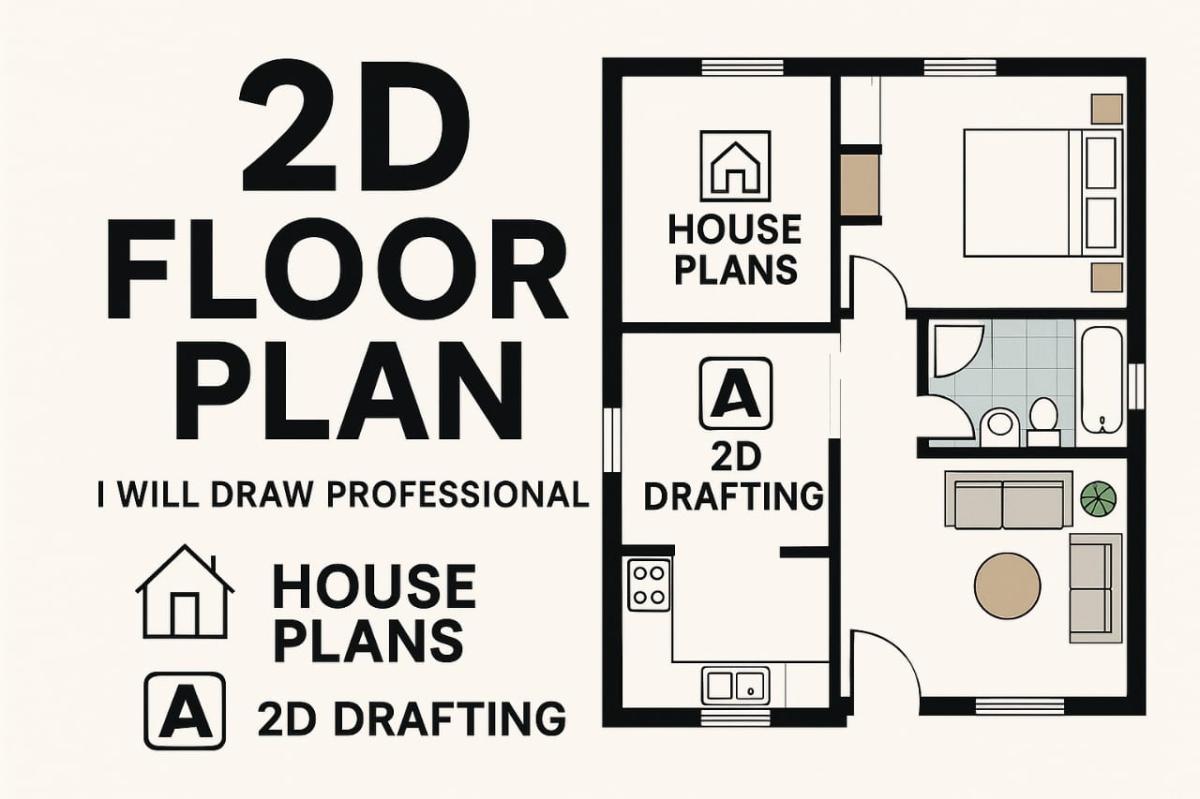I will 2D architetural floor plan.
I will draw/redraw 2d floor plan on autocad for many clients or real estate agents.
Provided file formate : pdf,jpg dwg to autocad and hand sketch.
My Service:
2d House plan,
2d floor plan with dimensions,
Room & floor plan,
Roof top plan,
Section,
Elevation,
Furniture plan,
Door window schedule
Why me???
Best quality output,
Faster delivery
100% satisfaction
Provide the source file if you need them autocad file & dwg file.
more than 7 years of experience
Unlimited revision (free)
Note: If I am offline just message me with details I will contacts you as soon as possible .
Thank you so much for your interest in me...!!!
Visit Gig