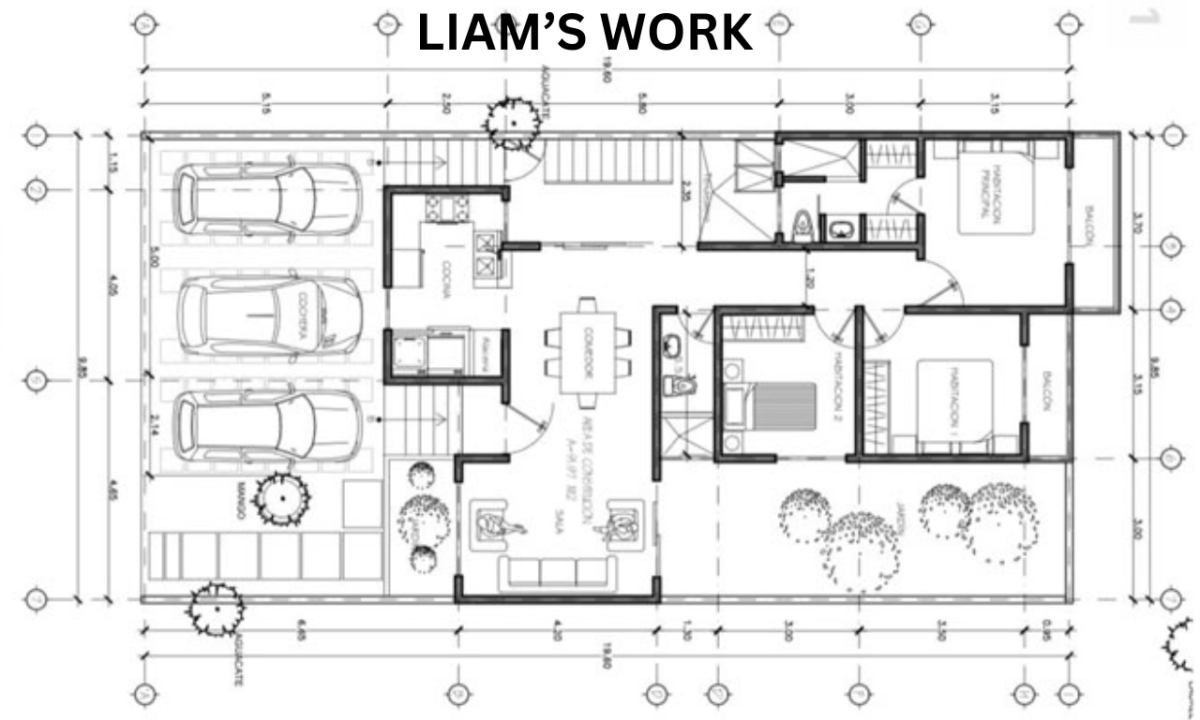Welcome to my gig! If you're looking for professional architectural drawings using AutoCAD and Revit, you've come to the right place. I specialize in creating detailed and accurate architectural plans that meet your specific needs.
What I Offer:
- Residential and Commercial architectural drawings
- Floor plans, Elevations, and Sections
- 3D modeling in Revit
- Site planning and details
- Renderings and presentations (optional)
Why Choose Me?
I have extensive experience working with both AutoCAD and Revit and understand the intricacies of architectural design. My attention to detail ensures that all drawings are precise and fulfill industry standards.
Process:
- Initial consultation to understand your needs
- Drafting of the initial designs
- Revisions based on your feedback
- Final delivery of architectural drawings
Let's bring your architectural vision to life! Feel free to contact me with any questions or specific requirements you might have. I look forward to collaborating with you on your project!
Tagged : house plan architecture blueprint floor plan architect
Visit Gig
Related Gigs
