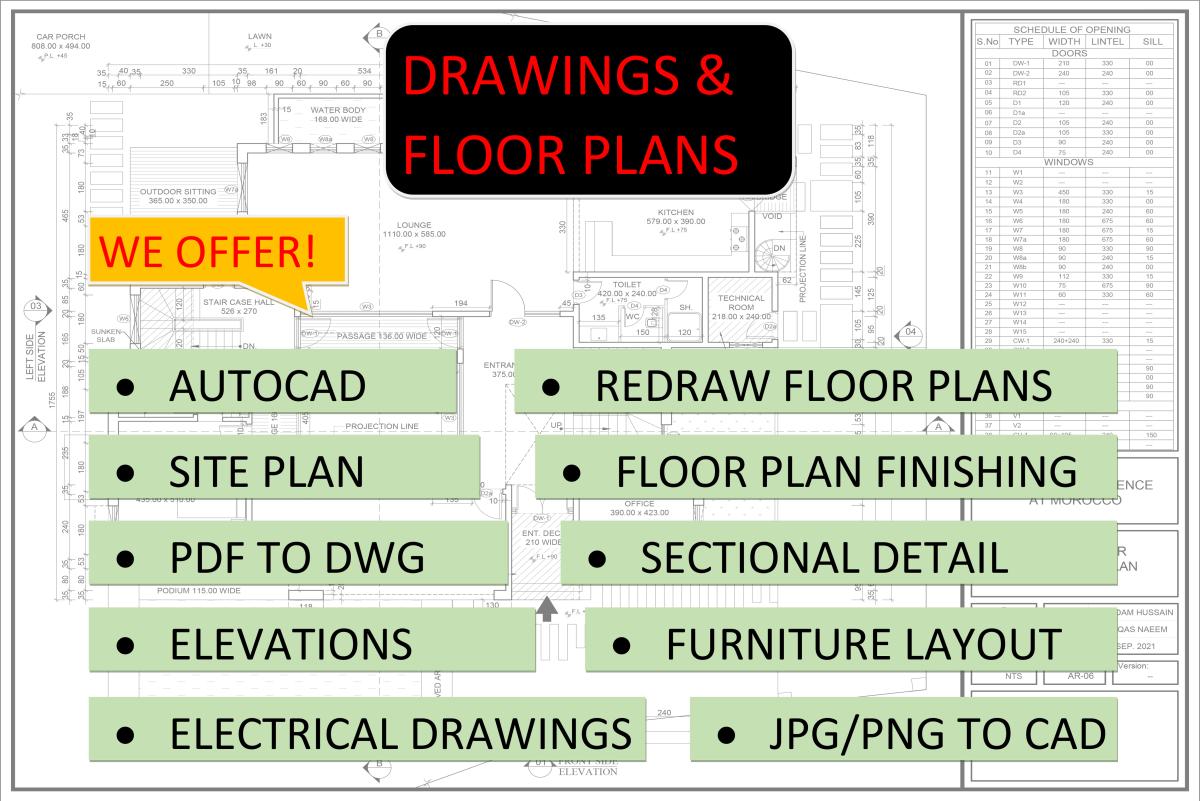Are you looking for professional architectural and construction drawings created with precision and efficiency? Look no further! I specialize in delivering high-quality AutoCAD drawings tailored to your project's needs.
What I Offer:
- Architectural Floor Plans
- Elevations and Sections
- Construction Details
- Site Plans
- Interior Layout Drawings
Why Choose Me?
I have extensive experience in creating detailed and accurate drawings for various construction projects. My aim is to ensure your designs are clear, precise, and ready for implementation.
My Process:
- Understanding your project requirements
- Sketching initial concepts
- Creating detailed AutoCAD drawings
- Revisions based on your feedback
- Delivering final files in your preferred format
Let's collaborate to bring your architectural vision to life with professional AutoCAD drawings. Contact me today to get started!
Visit Gig
Related Gigs
