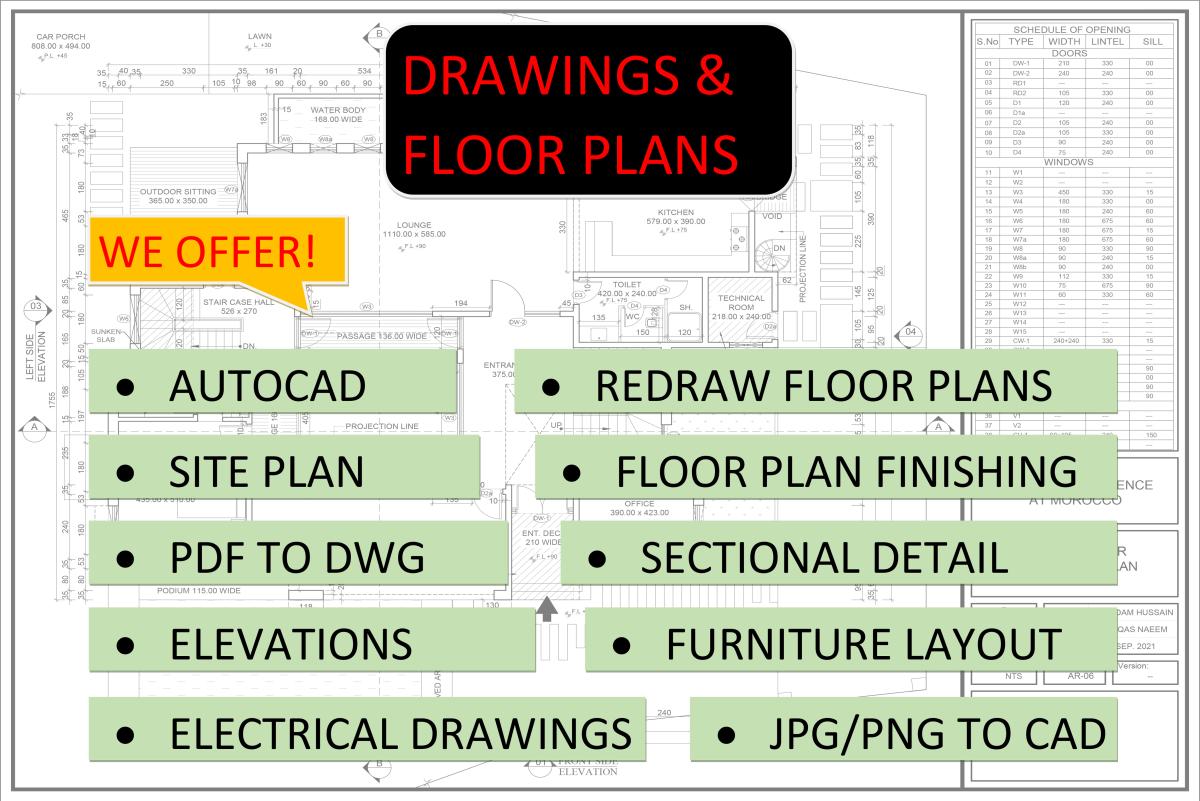Are you in need of professional architectural and construction drawings? Look no further! I specialize in creating detailed and accurate drawings using AutoCAD to bring your project ideas to life.
What I Offer:
- Architectural floor plans
- Construction drawings and details
- Site plans and layouts
- Interior and exterior elevations
- Structural details and annotations
Why Choose Me?
I have extensive experience in architectural drafting and design, ensuring that every drawing is precise and meets industry standards. I am committed to delivering high-quality work within your specified deadline.
My Process:
- Understanding your project requirements
- Creating initial sketches and concepts
- Developing detailed AutoCAD drawings
- Review and revisions based on your feedback
- Final delivery in the preferred format
Let's collaborate to turn your vision into detailed, professional drawings that facilitate smooth construction and approval processes. Contact me today to get started!
Visit Gig
Related Gigs
