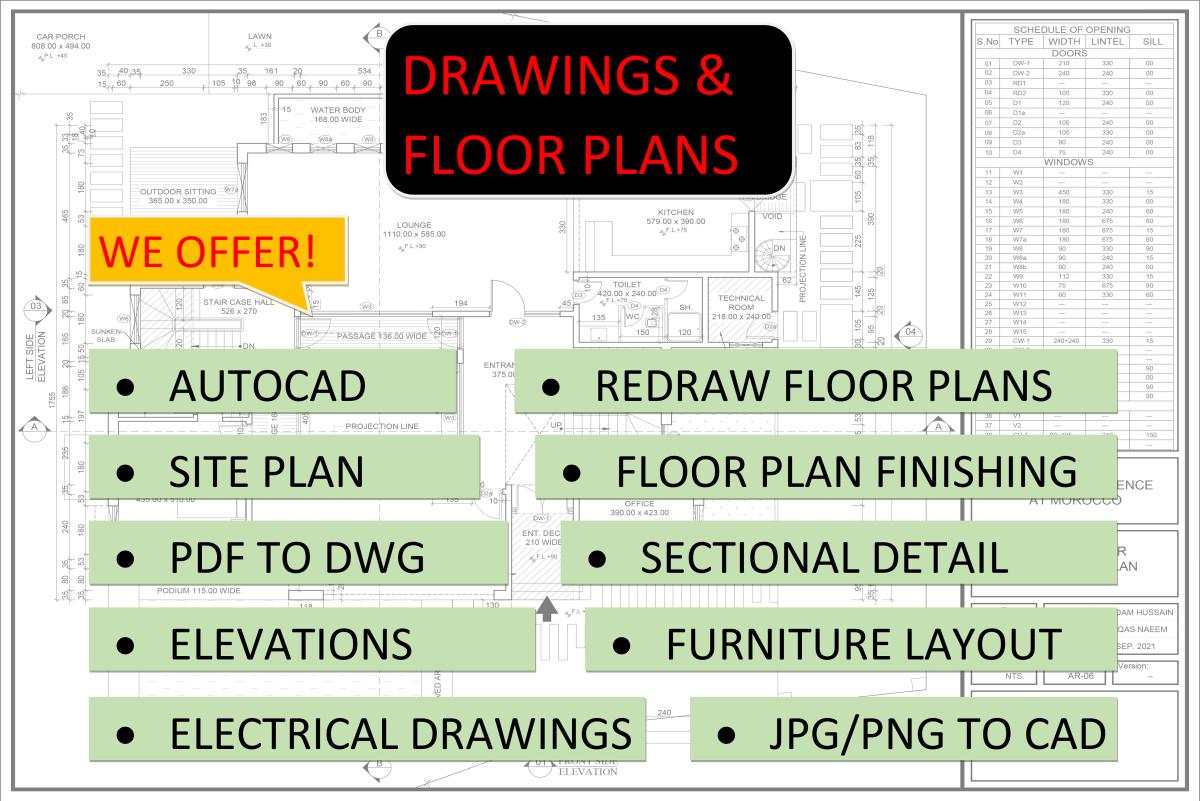Are you looking for professional architectural and construction drawings created with precision and attention to detail? I am here to bring your ideas to life using AutoCAD, ensuring accurate and comprehensive plans for your projects.
What I Offer:
- Architectural Floor Plans
- Construction Drawings & Details
- Site Plans
- Elevation & Section Drawings
- Interior & Exterior Layouts
- Custom Architectural Drawings as per your requirements
Why Choose Me?
I have extensive experience in creating detailed architectural and construction drawings using AutoCAD. My focus is on delivering high-quality, precise, and clear drawings that meet industry standards. Whether it's a residential, commercial, or industrial project, I am committed to providing solutions tailored to your needs.
Get Started Today
Send me your project details, sketches, or ideas, and I will transform them into professional AutoCAD drawings. Let's work together to make your construction project a success!
Visit Gig
Related Gigs
