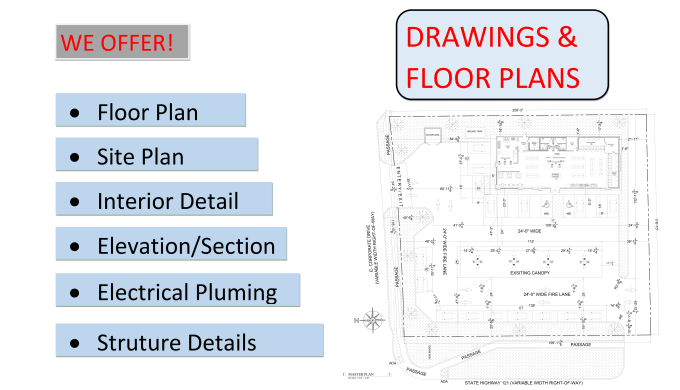I will draw your gas station and convenience store drawing set in US standards
Hello!
Do you have a hand drawing/ sketch/ PDF/ JPEG floor plan of Gas station and convenience store.... and do you want to redraw or design it into a 2D Detailed drawing in Auto Cad ? Search no further for you are in the right place.
Services offered-
Site Plan or Plot Plan (price depends upon floor area)
Blue Print/ Plan Redrawn
Floor plan (price depends upon floor area)
Elevation or Section Drawing
Interior Drawing, Wardrobes, Kitchen Cabinetry, Bath Fit-outs and Tiles or any Shop drawing of the Project
Image or PDF or Rough Hand sketch file to CAD DWG.
Professional drawing set for presentation.
Renovation projects (modifications to existing plans)
Structural details and more!
Electrical and plumbing drawings
WHY ME?
· Experienced Architect, Draftsman with over 500 Projects
· Smart Solutions to your Architectural Problems
· 100% Customer Satisfaction
Delivery Formats
JPG, Dwg, Pdf
Note: Please contact me before placing an order for an understanding of the deliverable. For the complete architectural drawings set, I will make a customized offer depending on your requirements. Thank you.
So, contact me and get started.
Thank you!
Visit Gig
