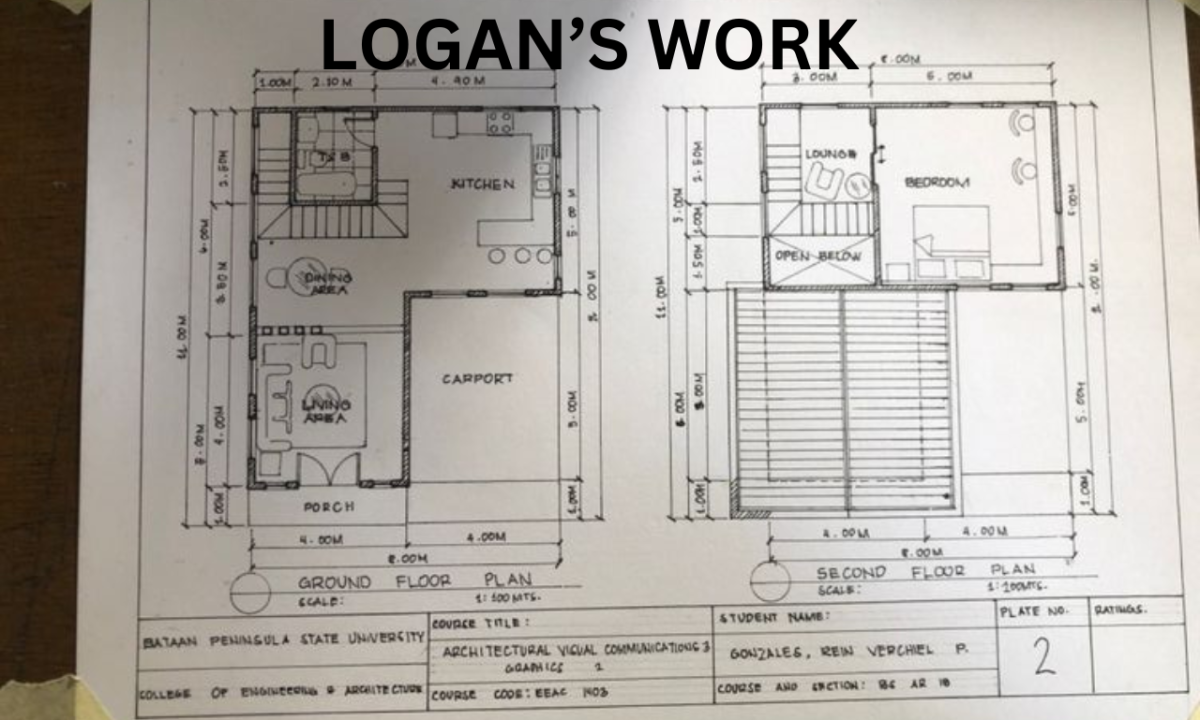Welcome to my gig! Are you looking for high-quality and fast architectural AutoCAD floor plans and elevations? You have come to the right place!
What I Offer:
- Professional AutoCAD drawings
- Detailed floor plans
- Accurate building elevations
- Custom designs tailored to your specific needs
- Quick turnaround time
Why Choose Me:
I am an experienced architect with a strong background in creating architectural plans. My goal is to provide you with top-notch designs that meet all your requirements.
My Process:
- Receive your project brief and requirements
- Create initial drafts and layout designs
- Review and make revisions based on your feedback
- Deliver high-quality final AutoCAD files
What You Need to Provide:
- Plot dimensions and size
- Design style preferences
- Any specific features or elements you want to include
Let’s Get Started!
Ready to transform your ideas into reality? Feel free to contact me with your project details and let’s create something amazing together!
Tagged : architecture interior design exterior architecture render 3d rendering
Visit Gig
Related Gigs
