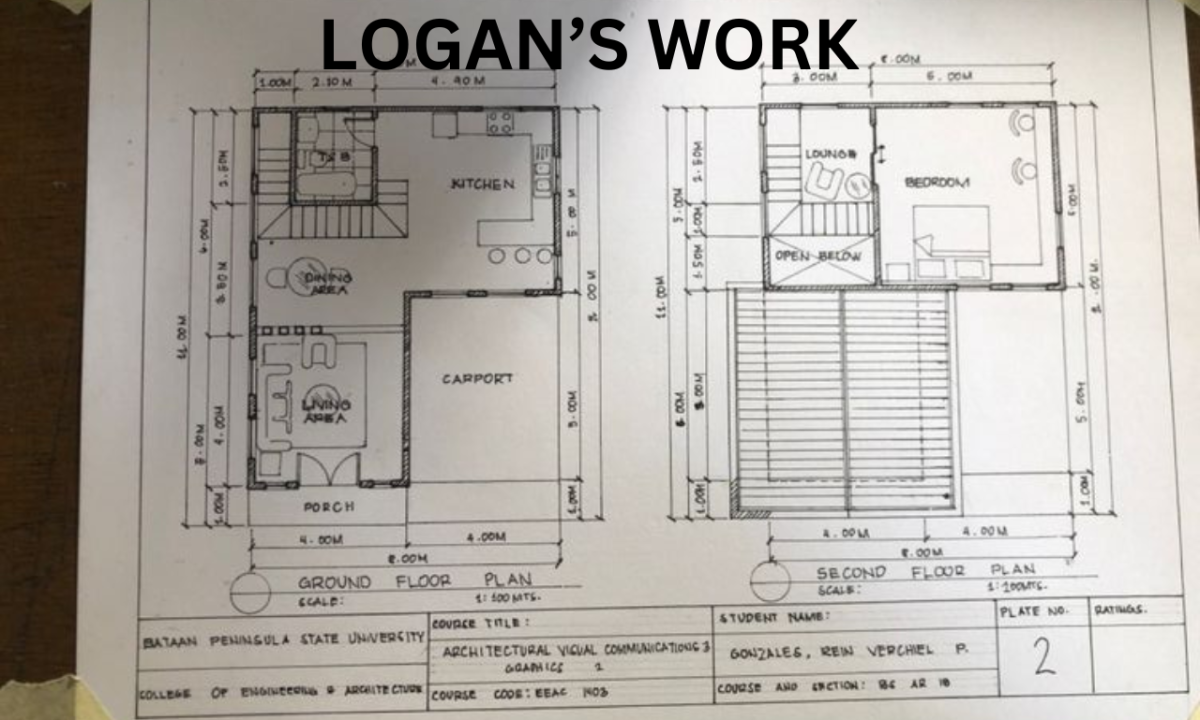Welcome to my Gig! If you are looking for professional and speedy architectural drawings, you’ve come to the right place.
What I Offer:
- Custom AutoCAD floor plans tailored to your specifications
- Detailed architectural elevations that showcase your design
- Quick turnaround time without compromising quality
- High-quality, scalable CAD files
Why Choose Me?
With years of experience in architectural design and proficiency in AutoCAD, I ensure that your project is completed with accuracy and precision. My skills include:
- Expertise in creating 2D and 3D drawings
- Strong understanding of architectural principles
- Ability to deliver revisions based on your feedback
Process:
Here’s how we will work together:
- Contact me with your project requirements.
- I will create an initial draft for your review.
- Provide feedback, and I will make necessary revisions.
- Receive your final AutoCAD files, ready for use!
Get Started Today!
Don’t wait to bring your architectural visions to life. Click the Order button now and let’s create something amazing together!
Tagged : drawing architectural floor plan architect
Visit Gig
Related Gigs
