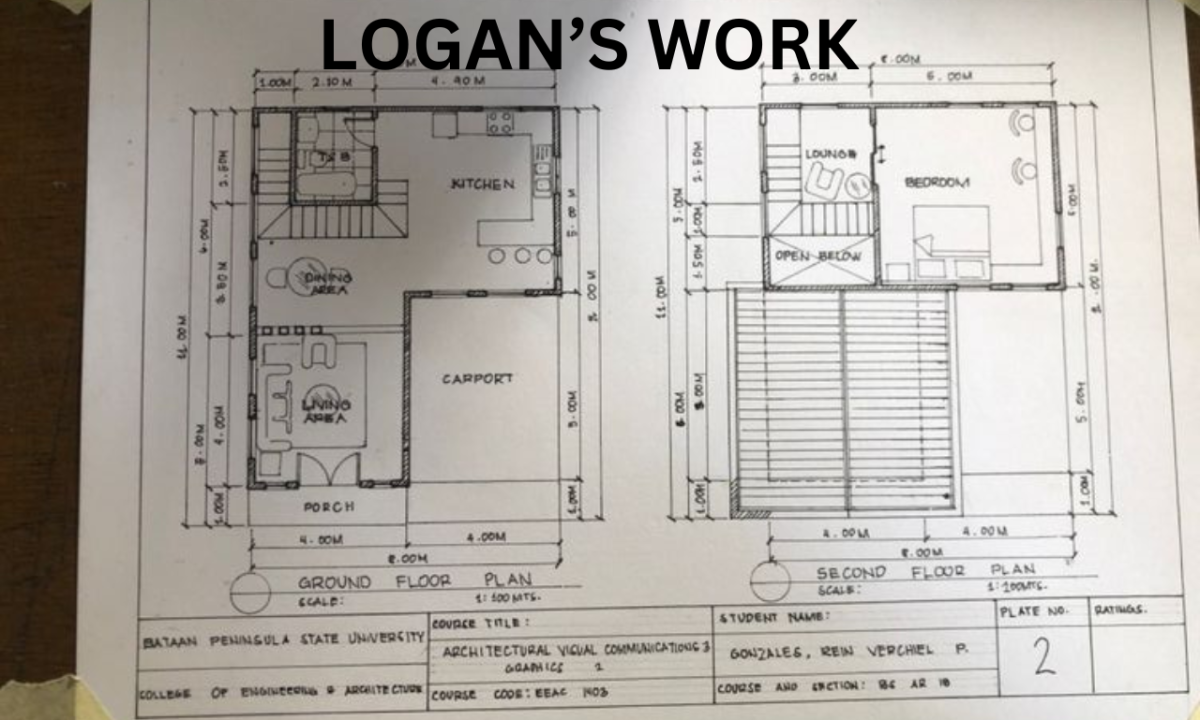Are you looking for high-quality architectural floor plans and elevations created in AutoCAD? Look no further! I offer professional drawing services that cater to your unique architectural needs.
What I Offer:
- Fast turnaround time without compromising quality
- Accurate and scalable floor plans
- Detailed elevations that meet building codes
- Custom design options based on your requirements
- Professional and clean presentation of design files
Why Choose Me?
I have years of experience in architectural design and a deep understanding of AutoCAD software. My goal is to bring your vision to life, and I am committed to ensuring your satisfaction.
Process:
- You provide the layout and any specific requirements.
- I will create the initial drafts for your review.
- We can make revisions as needed until you're satisfied.
- Final delivery of high-quality AutoCAD files.
Let's Get Started!
Contact me today to discuss your project and receive a custom quote. I look forward to helping you realize your architectural goals!
Tagged : interior design sketchup exterior design 3d model rendering
Visit Gig
Related Gigs
