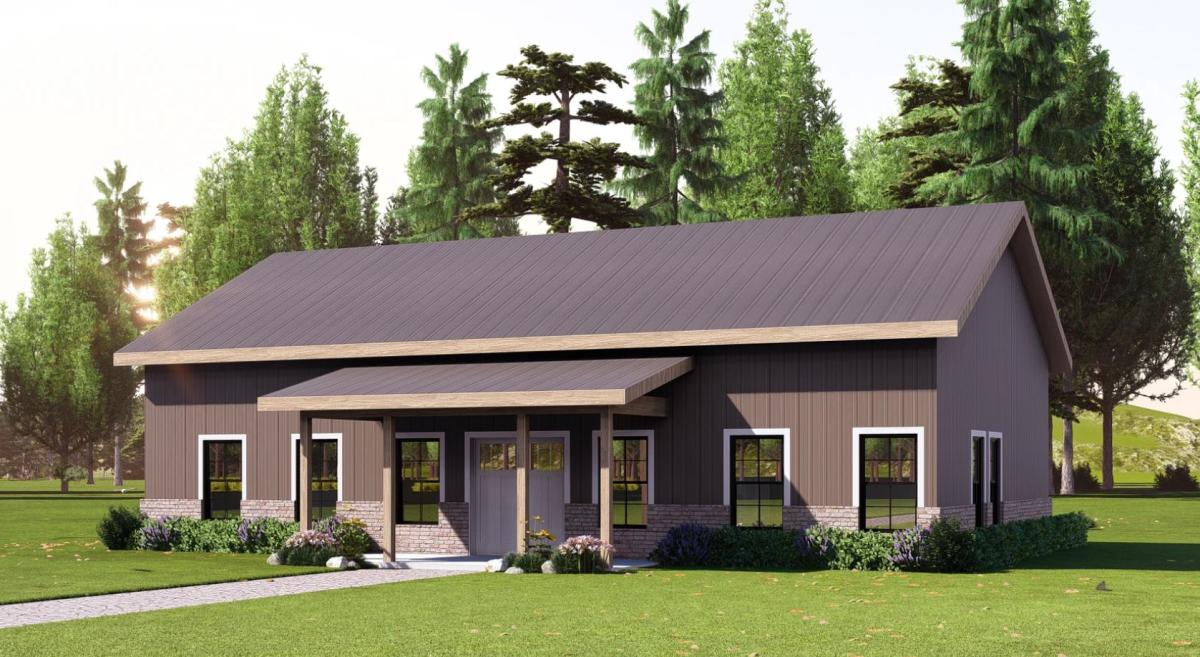Are you planning to build a stunning barndominium or pole barn? I am here to help you bring your vision to life with detailed and accurate floor plans. With years of experience in architectural design, I specialize in creating custom layouts tailored to your needs.
What I Offer:
- Custom barndominium floor plan designs
- Efficient pole barn layout plans
- Detailed floor layouts with dimensions
- Design revisions to match your preferences
- High-quality CAD drawings ready for construction
My goal is to provide you with professional floor plans that maximize space, functionality, and aesthetics. Whether you're starting from scratch or refining your ideas, I am committed to delivering designs that meet your specifications.
Why Choose Me?
- Experienced in residential and agricultural building designs
- Fast turnaround time
- Open communication to ensure your vision is realized
- Affordable pricing for quality work
Let's work together to create the perfect floor plan for your barndominium or pole barn project. Contact me today to get started!
Visit Gig
Related Gigs
