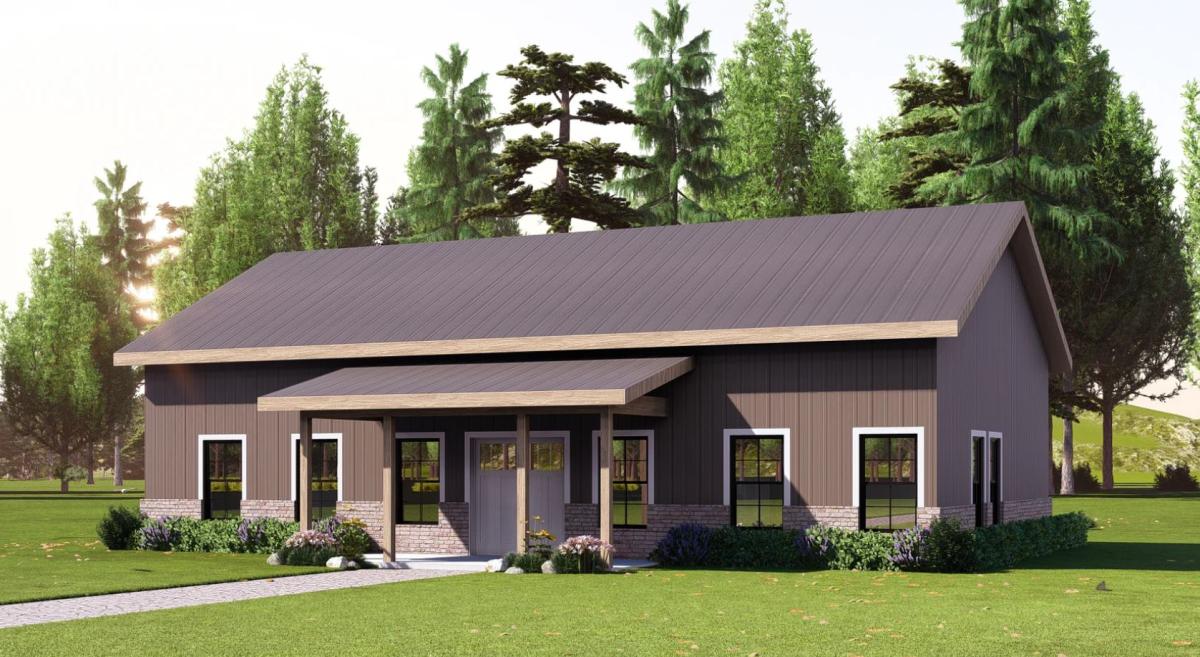Welcome! Are you planning to build a custom barndominium or pole barn? I am here to help you design detailed and functional floor plans tailored to your needs. With years of experience in architectural drawing, I ensure your project is both practical and visually appealing.
What I Offer:
- Detailed floor plans for barndominiums and pole barns
- Custom layouts based on your specifications
- Accurate measurements and scalable drawings
- Design suggestions to maximize space and utility
Why Choose Me?
I am dedicated to delivering high-quality, precise floor plans that meet your vision and local building codes. Whether you're starting from scratch or refining your ideas, I will work closely with you to bring your project to life.
Get Started Today!
Contact me now to discuss your project, and let's create the perfect floor plan for your barndominium or pole barn!
Visit Gig
Related Gigs
