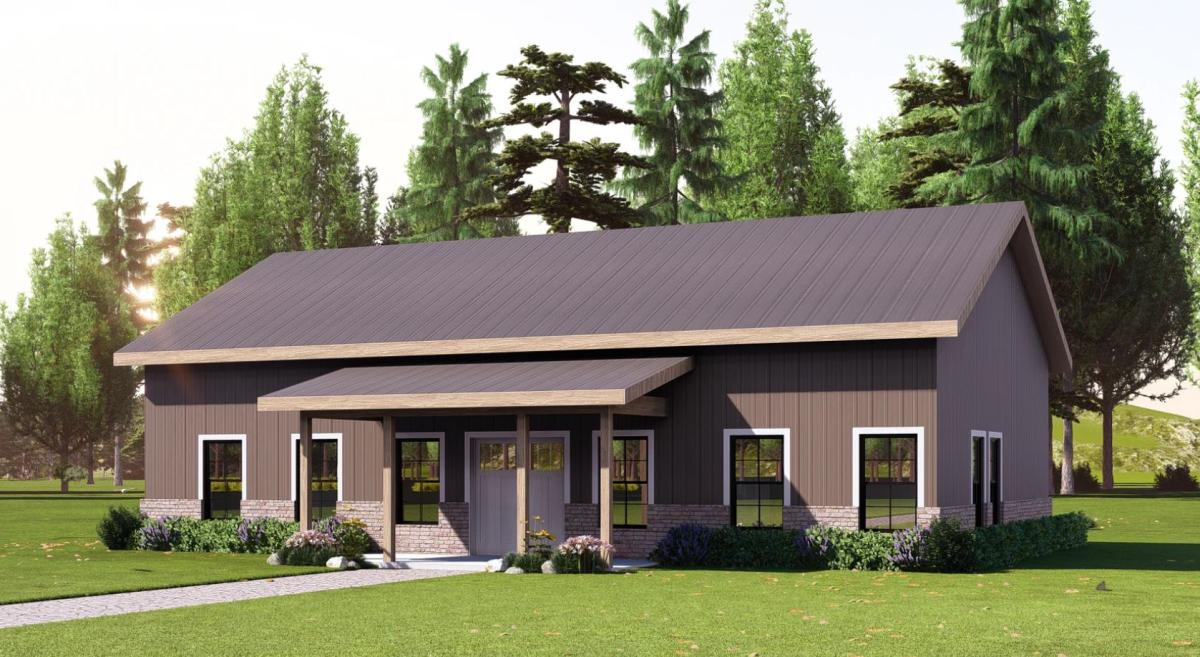I Will Draw Barndominium and Pole Barn Floor Plans
We specialize in creating exceptional floor plans for barndominiums and pole barns, for $0.25 per sq. ft. of living area. Our team is dedicated to delivering innovative, efficient, and budget-friendly designs tailored to your unique needs.
Drawings included in the set:
COVER PAGE
WORKING FLOOR PLANS
ROOF PLAN
ELEVATIONS
ELECTRICAL PLAN
PLUMBING PLAN
HVAC PLAN
ROOF FRAMING PLAN
FOUNDATION PLAN
TYPICAL WALL SECTION
FOUNDATION DETAIL
What We Offer:
Barndominium Floor Plans: Modern, versatile, and stylish residential and commercial barndominiums designs.
Pole Barn Floor Plans: Functional layouts that make the most of your space for residential, agricultural, and non-agricultural use.
Custom Floor Plans: Tailored solutions for your dream home, ensuring every detail fits your vision and budget.
Why Choose Us?
Affordable Pricing: Only $0.25 per sq. ft., making high-quality architectural designs accessible to everyone.
Fast Turnaround: We value your time and provide efficient delivery without compromising on quality.
Extensive experience: We have designed over 100 barndominium and pole barns for builders
Visit Gig
