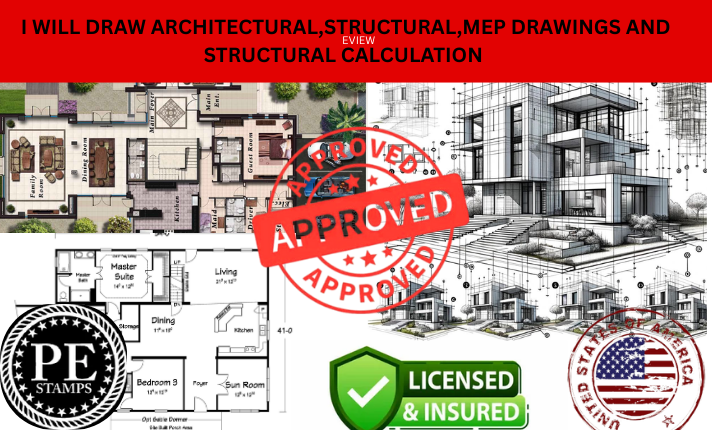Welcome to my professional drawing and structural calculation gig! I specialize in creating detailed and accurate architectural, structural, and MEP (Mechanical, Electrical, Plumbing) drawings to bring your construction projects to life.
What I Offer:
- Architectural Drawings – Floor plans, elevations, sections
- Structural Drawings – Foundation plans, framing details, reinforcement layouts
- MEP Drawings – Electrical, plumbing, HVAC layouts
- Structural Calculations – Load analysis, stability checks, design verification
Why Choose Me?
I have extensive experience working with architects, engineers, and contractors to deliver high-quality drawings and calculations that meet industry standards. My goal is to ensure your project is structurally sound, compliant, and visually appealing.
Get Started Today!
Feel free to contact me for your specific project requirements. I am committed to providing timely delivery and exceptional quality to help you succeed.
Tagged : civil engineer mep 2d floor plan autocad structure mep plan city permit pe stamp architectural site plan drafting floor plan
Visit Gig
Related Gigs
