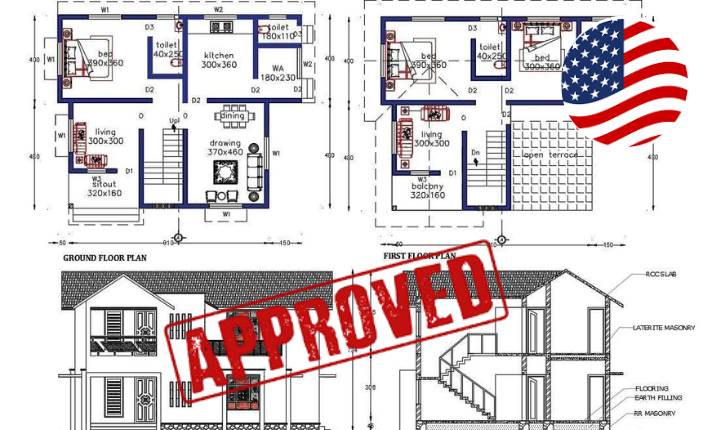Hi, I will be your architect and draftsman for your architectural plans. I can make a 3D Floor Plan, Elevation, Site Plan, floor Plan, Section Drawing, CAD drawing, mechanical, electrical plan with doors and windows schedule. If you require a licensed architectural stamp or a PE stamp for legal compliance, I can provide professional endorsements to meet city requirements in all 50 US states. I have professional experience in preparing architectural plans for submission to authorities for permits and drawings for builders or to show a potential project.
Service provided:
- Architectural Stamps
- 3D Architectural Floor Plan
- 2D Elevations
- Roof Plan
- City permit
- Construction Drawing
- Stamp
- Architectural plan
Why hire me?
Best professional experience.
You get quick delivery, quality clean CAD work, and a licensed stamp.
When working with me, you can expect clear and transparent communication, a professional approach, accurate and clear drawings that meet your needs, and stamped for approval.
Visit Gig