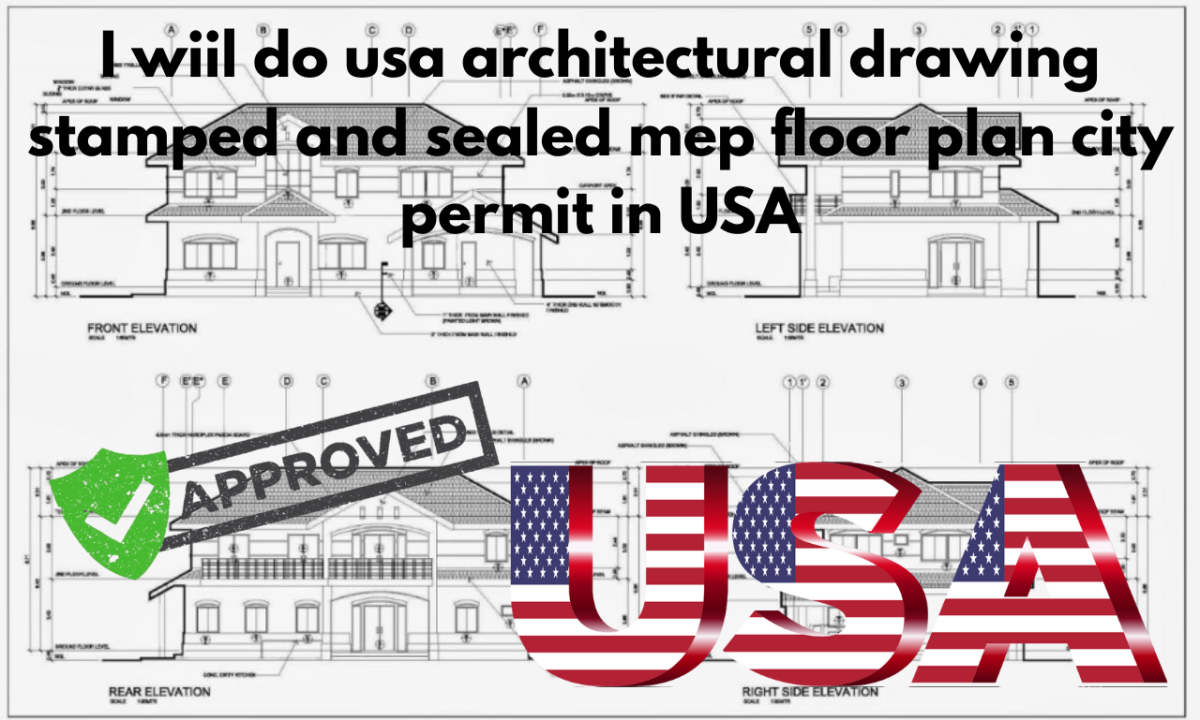Are you looking for a professional to prepare accurate and compliant MEP (Mechanical, Electrical, Plumbing) floor plans for your construction project? I specialize in creating detailed architectural drawings that are stamped and sealed, ensuring they meet the requirements for city permits in the USA.
What I Offer:
- Stamped and sealed MEP floor plans suitable for city permit applications
- Detailed architectural drawings with precise measurements and annotations
- Compliance with local building codes and regulations
- Fast turnaround and professional service
Why Choose Me?
- Licensed and experienced architectural draftsman in the USA
- Attention to detail and commitment to quality
- Experience working with city permit offices across various states
- Excellent communication throughout the project
How It Works:
- Share your project details and requirements
- I will prepare the initial draft of the MEP floor plan
- Review and provide feedback for revisions
- Deliver the final stamped and sealed drawings ready for submission
Let me help you streamline your permitting process with professional, compliant architectural drawings. Contact me today to get started!
Tagged : Mep 2d floor plan Construction drawing Architecture Engineering drawing City permit Autocad drafting Pe stamp Site plan Blueprint Architectural stamp Floor plan Stamp City permits
Visit Gig
Related Gigs
