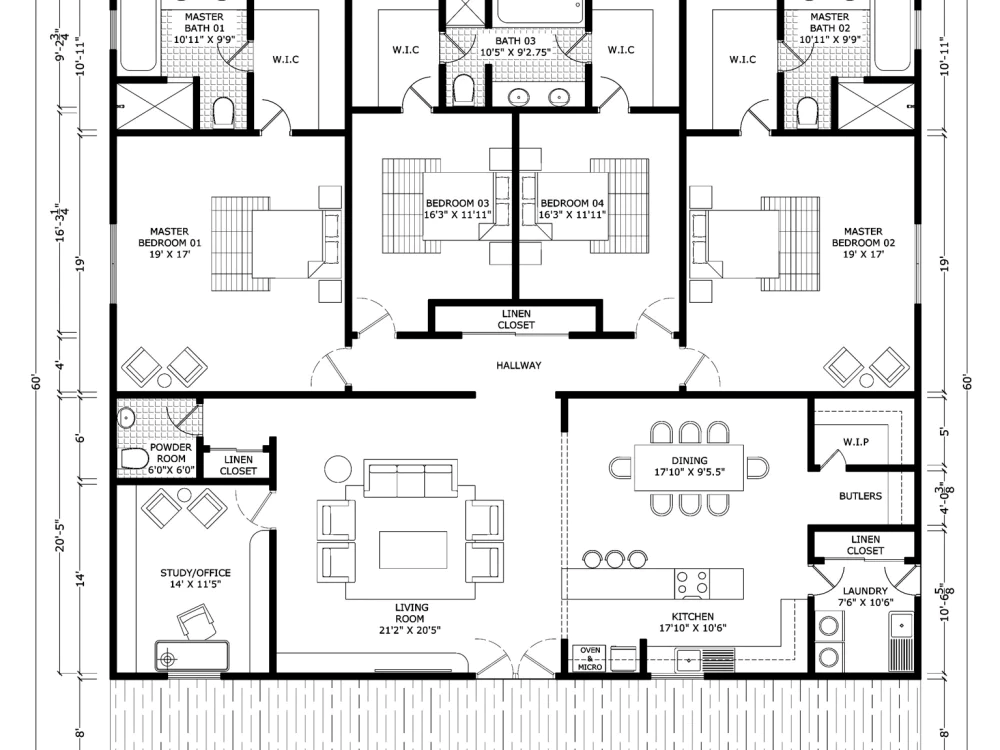Need a clear and accurate visual representation of your property? I'll create a professional 2D floor plan to help you communicate your space effectively!
Services Include:
- Custom 2D floor plan creation from your sketches, photos, or room dimensions
- Accurate representation of walls, doors, windows, and rooms
- Inclusion of furniture and fixtures (if desired)
- Multiple design styles to choose from (modern, minimalist, detailed, etc.)
- Delivery in various formats (PDF, JPEG, PNG, DWG.)
Perfect for:
- Homeowners and renters
- Real estate agents and property managers
- Interior designers and architects
- Businesses and offices
- Anyone needing a clear floor plan for planning, renovation, or decoration purposes!
Order now and get:
- A high-quality 2D floor plan tailored to your needs
- Fast turnaround time (typically 24-48 hours)
- Unlimited revisions until you're satisfied
- Excellent customer service and communication
Basic Package: $5 (1 room, 1 revision)
Standard Package: $15 (up to 5 rooms, 2 revisions)
Premium Package: $30 (entire property, unlimited revisions)
Add-ons:
- Additional rooms: $2 each
- Custom furniture and fixture inclusion: $5
Now place order!
Visit Gig