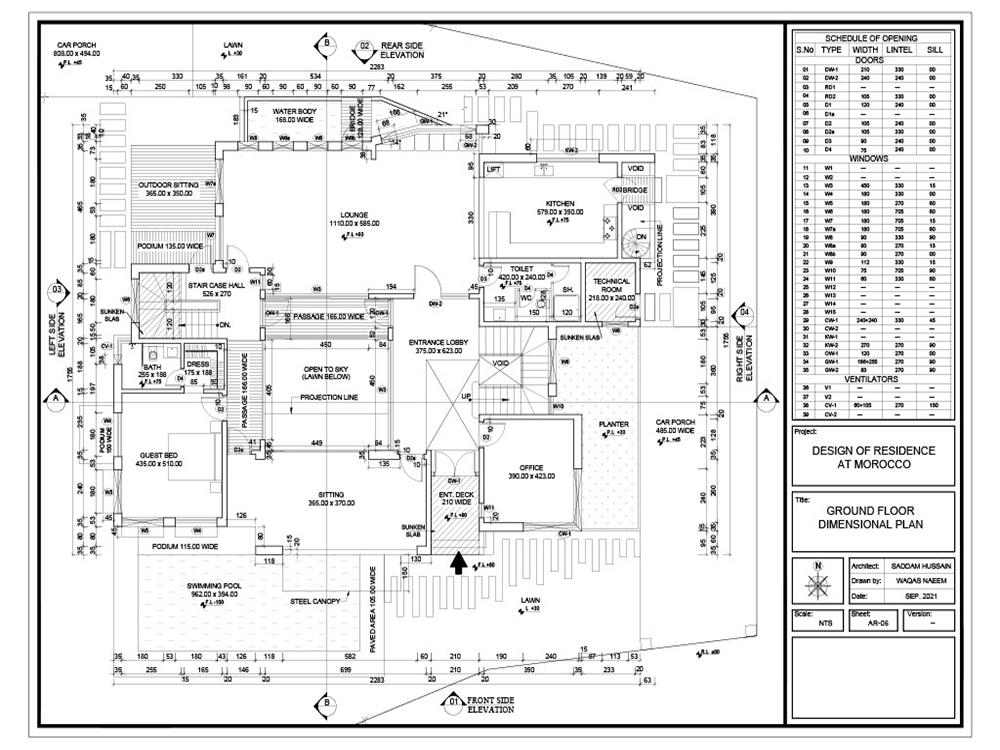I Will Convert PDF, Sketch or Image Drawing to AutoCAD
With 300+ projects & over 11 reviews on Fiverr, I'm the go-to expert in preparing construction drawings in AutoCAD. With experience collaborating with 1,000 builders, I specialize in planning, design and cost-saving design techniques that deliver exceptional results without compromising quality.
SERVICES OFFERED:
Redraw 1 PDF page (with multiple drawings) in AutoCAD
Basic floor plans/ Concept plans
Working floor plans
MEP drawings
Construction drawing set
Permit plans for an addition and remodeling to the house.
3D Floor plans (Dollhouse Renders)
3D Exterior Renders
3D Interior Renders
One-stop solution for all your architectural needs - from 2D Planning & Design to 3D Renders.
WHY HIRE ME?
Experience of working on over 1000 residential projects.
Free dwg with Scaled PDF (all packages).
Professional service, Immaculate work, and systematic process of work.
NOTE:
1. Please contact me before ordering so that you know exactly what you will get, especially if you have a hand-drawn sketch.
2. Basic, Standard, and premium package are for 1 drawing only.
Thank you
Visit Gig
