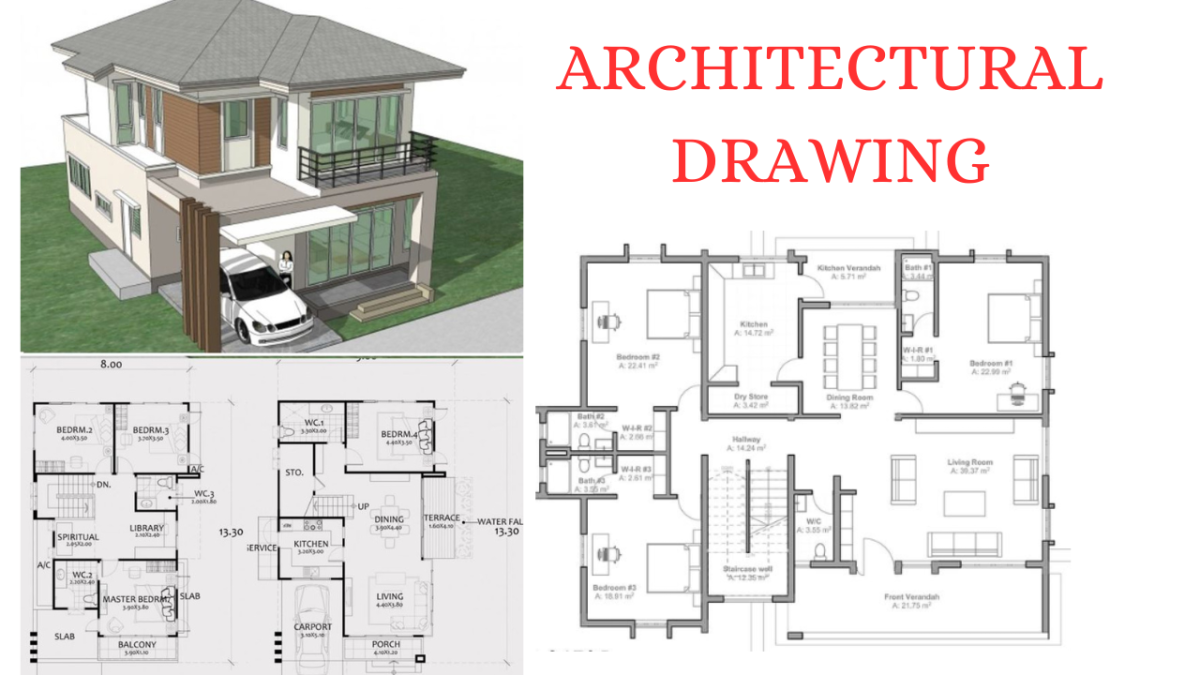I specialize in reviewing and stamping architectural and construction drawings to meet the requirements for city permits in the USA. With expertise in architectural planning, I ensure your site plans, elevations, and floor plans are compliant, accurate, and permit-ready.
What I Offer:
- Review and stamping of architectural drawings
- Detailed site plans, floor plan architecture designs, and elevations
- Professional house plans and construction documentation
- Feedback and revisions to meet local building codes
Why Choose Me?
With extensive experience in architecture, I provide precise, high-quality designs and detailed support to streamline your permitting process. From creating clear, accurate blueprints to reviewing CAD drawings, my work ensures your plans are ready for submission.
Let me help you take your project from concept to approval with efficient, reliable service. Contact me today to get started!
Visit Gig