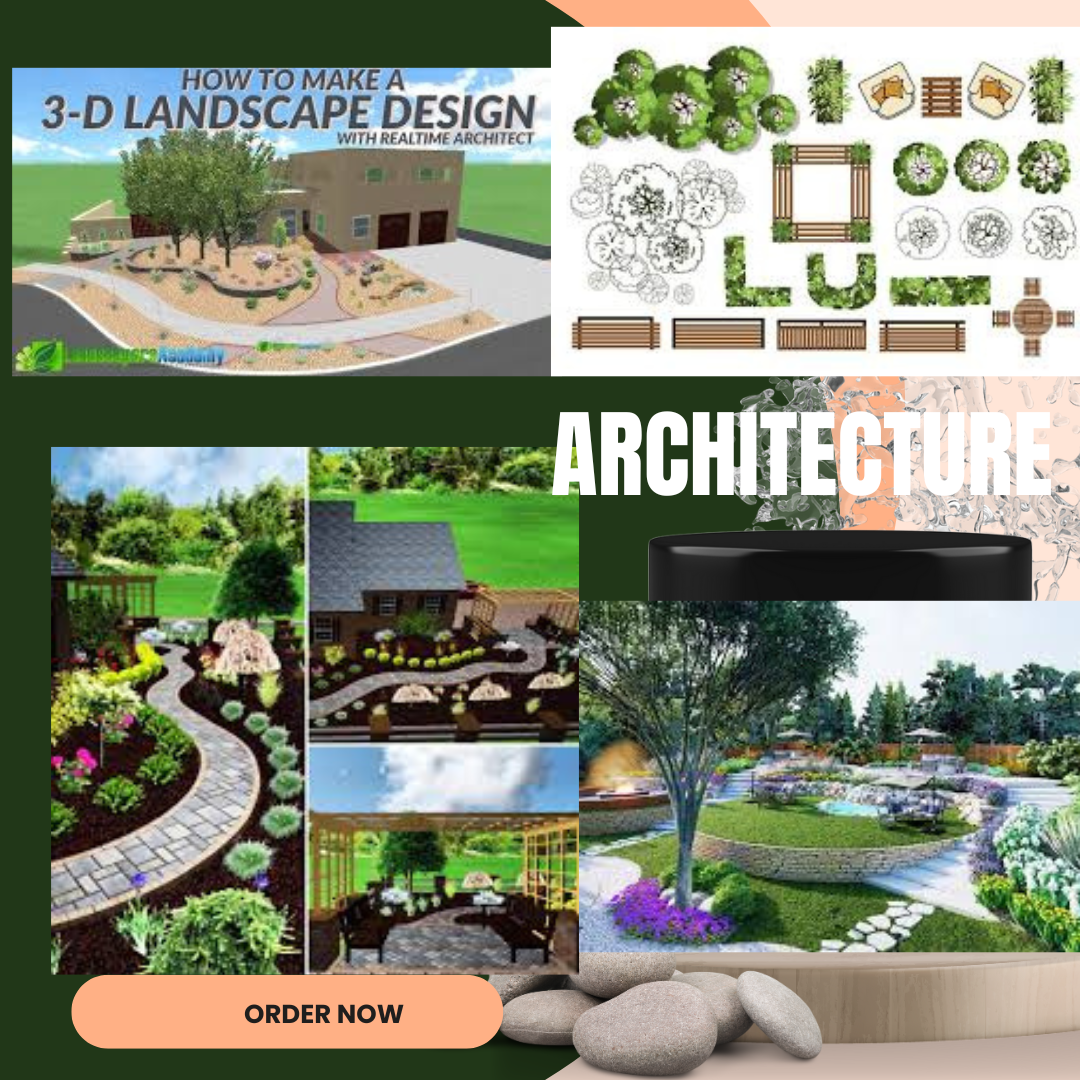Welcome! Are you looking for professional architectural drawings and 3D visualizations? You're in the right place. I specialize in creating detailed 2D floor plans, realistic 3D models, and stunning renderings to bring your architectural projects to life.
What I Offer:
- Precise 2D floor plans using AutoCAD
- High-quality 3D models in Revit
- Realistic architectural visualizations with Lumion
- Detailed annotations and dimensioning
- Multiple revisions to meet your expectations
Why Choose Me?
I have extensive experience in architectural design and visualization, ensuring that your project is handled professionally and efficiently. My goal is to deliver high-quality work that exceeds your expectations.
Get Started Today
Contact me now to discuss your project requirements. I am committed to providing timely and outstanding services to help you visualize your architectural ideas perfectly.
Tagged : landscape design2d floor planautocadlumionsite plan
Visit Gig
Related Gigs
