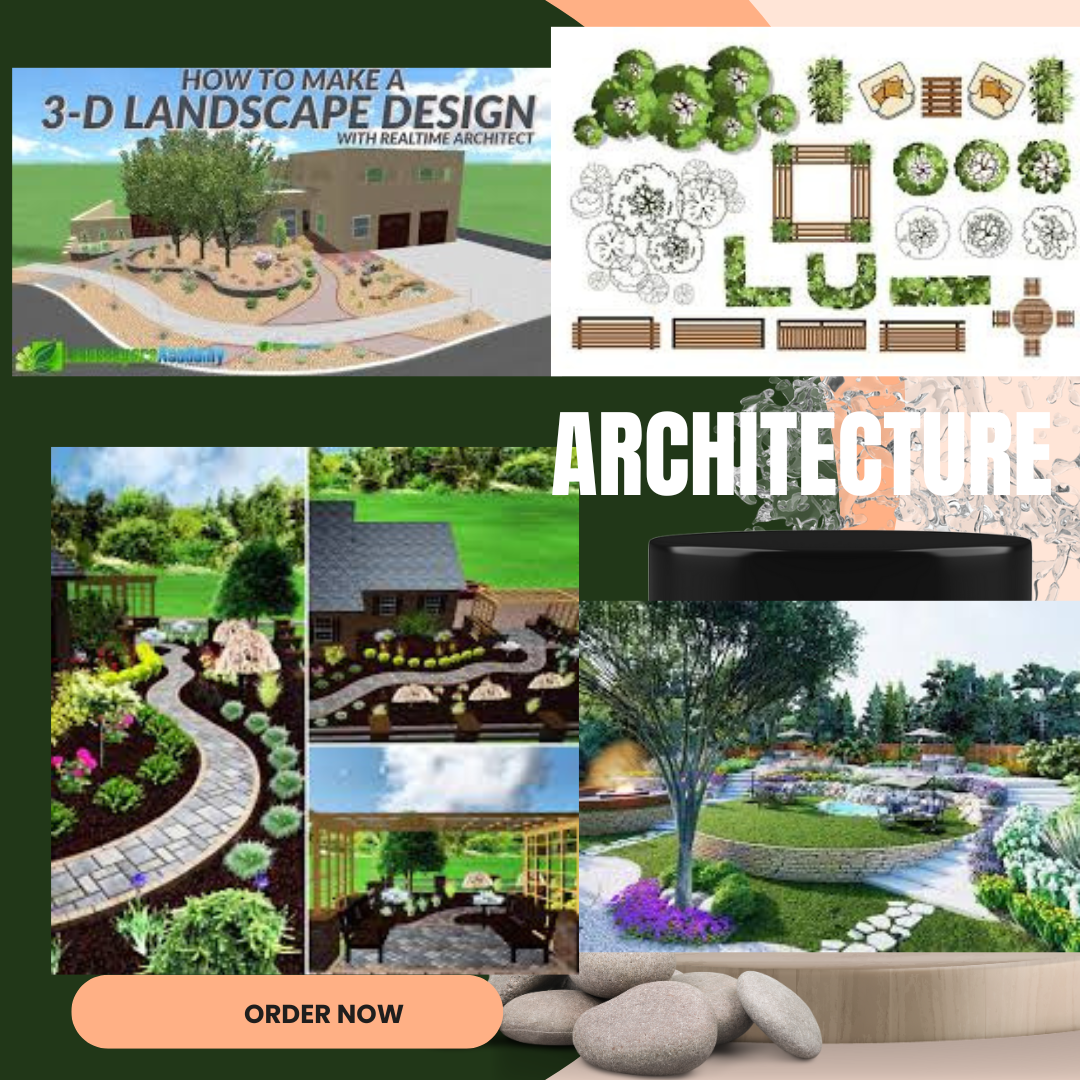Welcome! Are you looking for professional 2D and 3D floor plan design services? You've come to the right place. I specialize in creating detailed and accurate floor plans using AutoCAD, Lumion, and Revit Architect to bring your architectural visions to life.
What I Offer:
- Precise 2D floor plans for residential, commercial, or industrial projects
- Realistic 3D visualizations to showcase your designs
- Full Revit architectural modeling with detailed annotations
- High-quality renderings using Lumion for stunning presentations
- Consultation and revisions to ensure your satisfaction
Why Choose Me?
With extensive experience in architectural design and visualization, I guarantee professional results tailored to your specifications. I am committed to delivering projects on time and within budget, ensuring your complete satisfaction.
Get Started Today!
Feel free to contact me with your project details. Let's collaborate to create impressive floor plans that meet your needs and exceed your expectations.
Tagged : landscape design2d floor plan autocad lumion site plan
Visit Gig
Related Gigs
