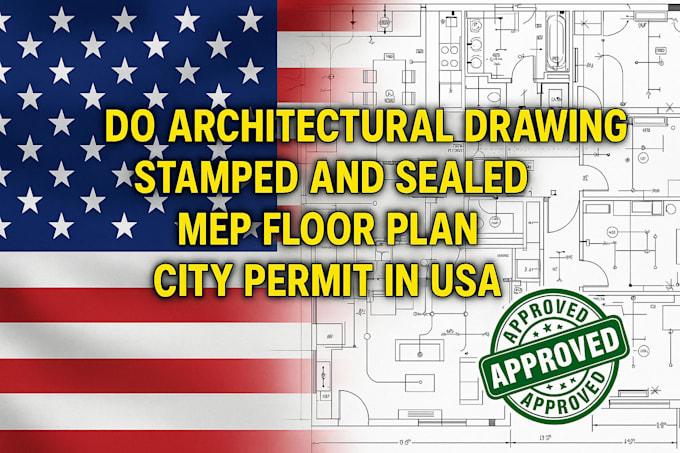Welcome! I am a professional architect with extensive experience in creating detailed and accurate architectural drawings for residential, commercial, and industrial projects across various states in the USA. If you need stamped and sealed MEP floor plans for city permits, you’ve come to the right place.
What I Offer
- Stamped and sealed architectural drawings
- MEP (Mechanical, Electrical, Plumbing) floor plans
- City permit-ready plans for all USA states
- Comprehensive and compliant design solutions
- Fast turnaround and professional service
Why Choose Me?
I have a proven track record of delivering high-quality architectural drawings that meet local building codes and permit requirements. My expertise includes working with various city jurisdictions and understanding their specific guidelines, ensuring your project gets approved smoothly.
My Process
Once you provide your project details, I will:
- Create detailed architectural and MEP floor plans
- Review plans for compliance with local codes
- Stamp and seal the drawings as per licensing requirements
- Deliver the final, permit-ready set of documents
Get in Touch
If you're ready to move forward or have any questions, please contact me! I am committed to providing you with the best service possible for your city permit needs in the USA.
Tagged : house plan mep 2d floor plan architecture autocad city permit permit pe stamp site plan blueprint architectural stamp floor plan stamp architect
Visit Gig
Related Gigs
